Optimized Shower Configurations for Small Bathrooms
Designing a small bathroom shower requires careful consideration of space, functionality, and style. Efficient layouts can maximize available space while maintaining comfort and accessibility. Common arrangements include corner showers, walk-in designs, and shower-tub combinations, each offering unique advantages for compact bathrooms.
Corner showers utilize two walls, making them ideal for small bathrooms. They save space and can be customized with sliding or hinged doors to optimize accessibility.
Walk-in showers create an open feel, often featuring frameless glass for a sleek look. They can be built with a zero-threshold entry, enhancing accessibility and visual space.
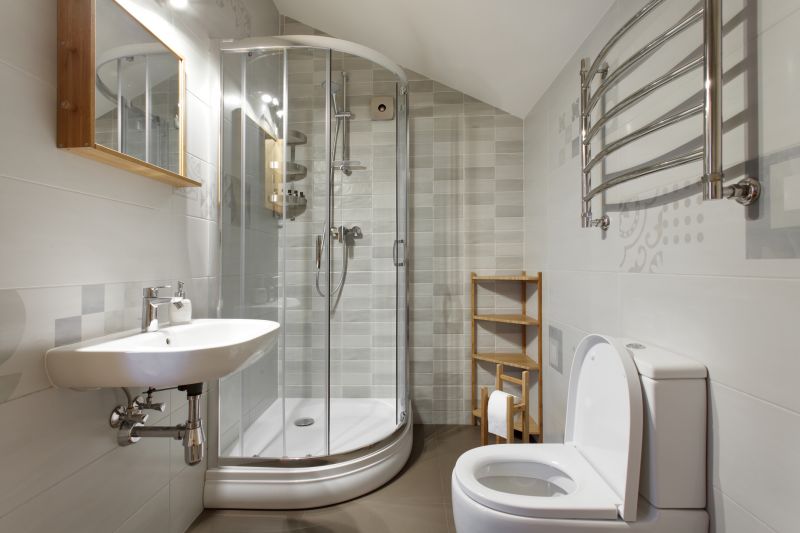
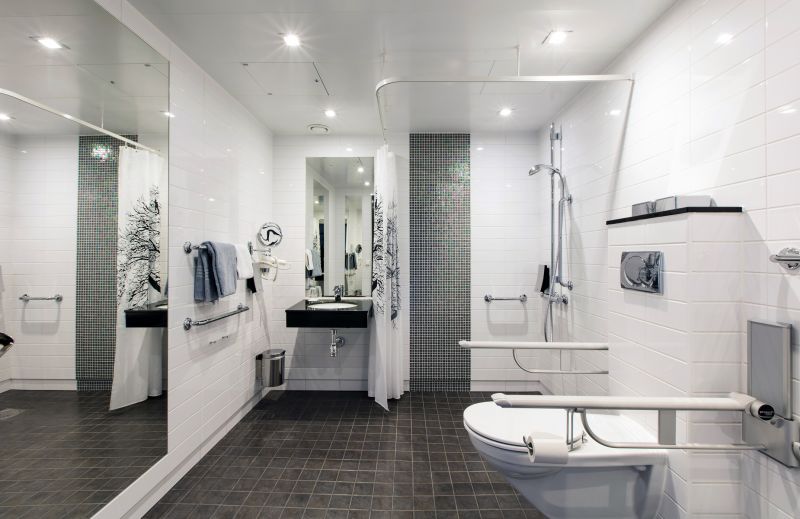
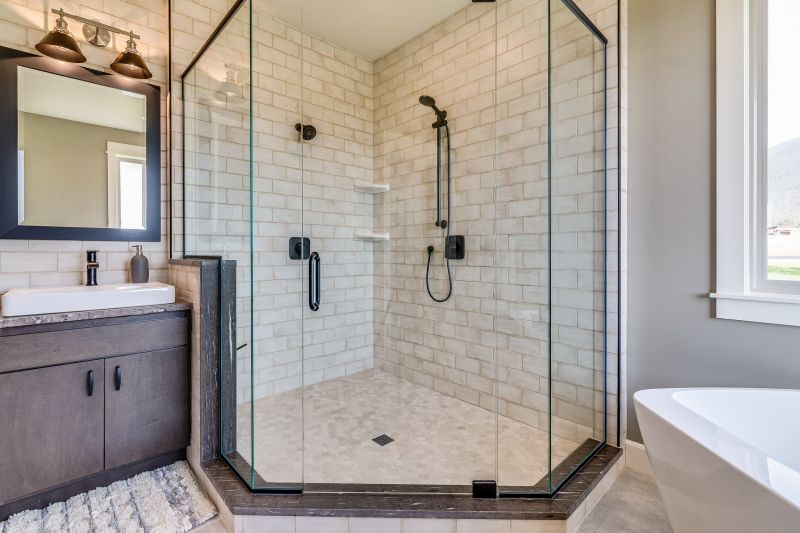
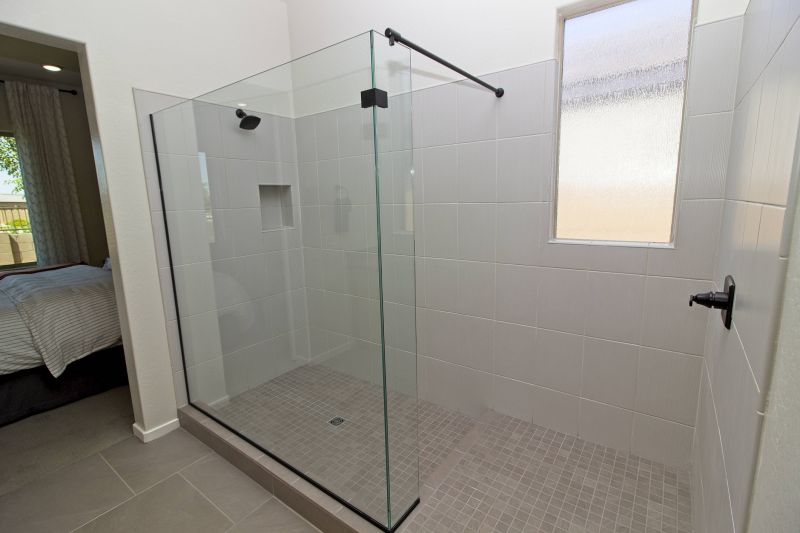
Sliding glass doors are popular for small bathrooms as they do not require extra space to open. Frameless designs add a modern touch and make the area feel more expansive.
Compact showerheads, wall-mounted controls, and integrated shelving maximize functionality while conserving space.
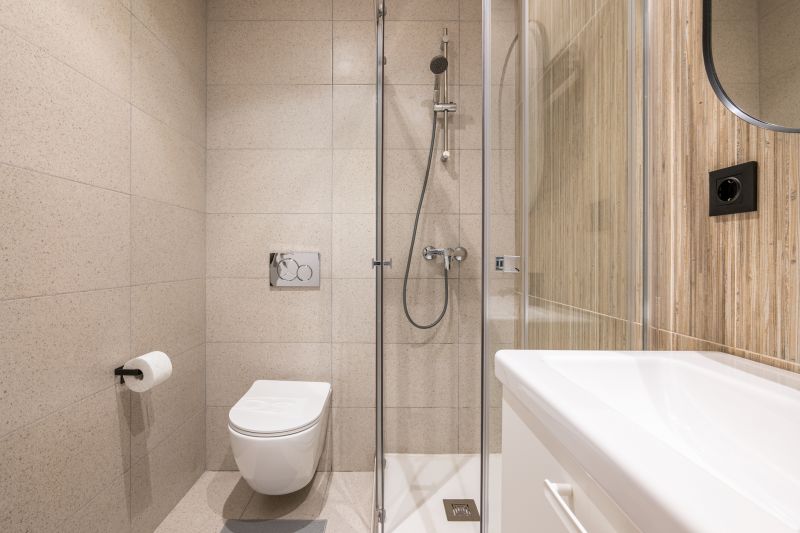
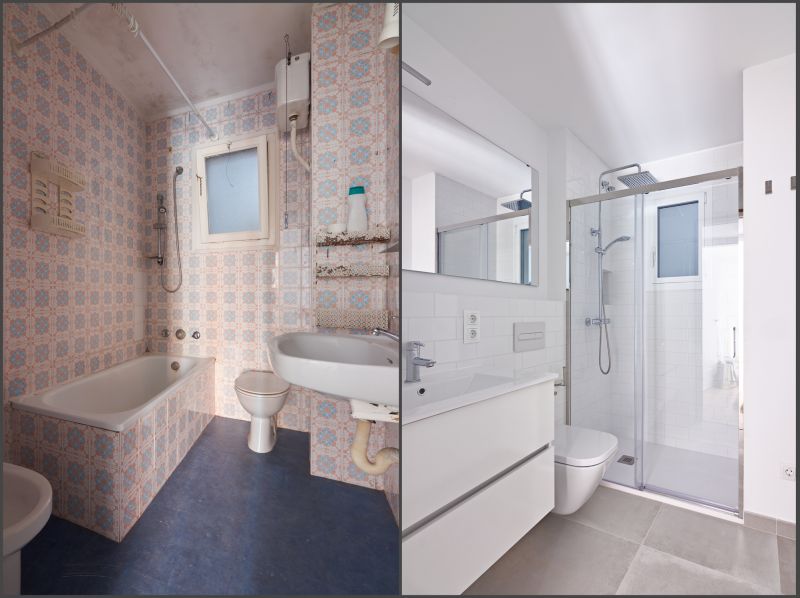
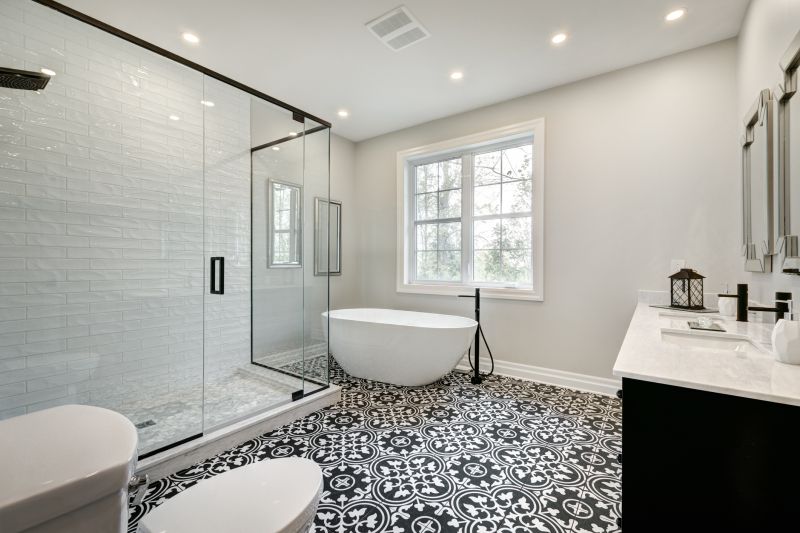
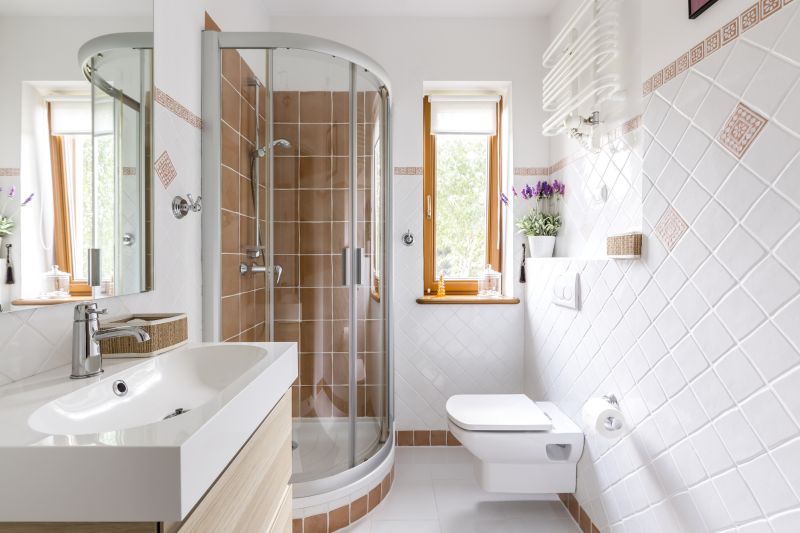
Lighting is another critical factor in small bathroom shower design. Incorporating recessed lighting or waterproof LED fixtures can brighten the space, making it more inviting and functional. Ventilation must also be considered to prevent moisture buildup, which is especially important in confined areas. Properly designed exhaust fans or windows help maintain air quality and reduce the risk of mold.
| Layout Type | Advantages |
|---|---|
| Corner Shower | Space-efficient, customizable, ideal for small corners |
| Walk-In Shower | Creates an open feel, accessible, modern aesthetic |
| Shower-Tub Combo | Combines bathing and showering, saves space in multi-use bathrooms |
| Recessed Shower Niche | Provides storage without protruding into the space |
| Sliding Door Enclosure | Maximizes opening space, easy to clean |
| Frameless Glass | Enhances visual space, modern appearance |
| Compact Fixtures | Save room while maintaining functionality |
| Light Colors and Reflective Surfaces | Create the illusion of more space |
Effective small bathroom shower layouts balance practicality with aesthetic appeal. Thoughtful selection of fixtures, materials, and layout options can transform a compact space into a functional and stylish area. Emphasizing openness through transparent glass, light colors, and strategic lighting enhances the perception of space. Incorporating smart storage solutions ensures that the shower remains organized without sacrificing valuable floor area. These considerations contribute to a comfortable, visually appealing bathroom environment, tailored to the needs of small spaces.


